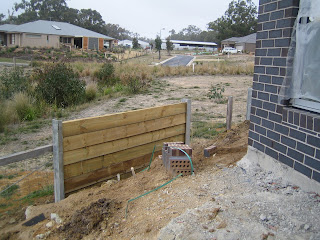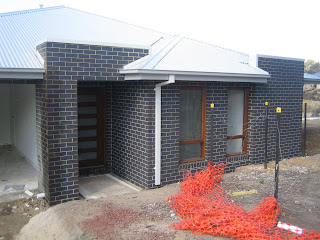We just went up to the house and the progress since the inspection on Monday is minimal. We could hardly identify more than a few jobs done. So still a long list to be rectified or completed - supposedly in five working days until handover. Hence a lack of confidence in that happening.
Basically we are wanting some better communication about it all. We spent last week trying to get agreement to rectification of a couple of items on our independent inspector's report and that has been escalated to head office, where so far we have been met with unanswered calls and emails and fobbing off.... Based on what our supervisor said, we have assumed that the remainder of the items in the report will be added to the job list, however given the lack of work done this week we now see that we need confirmation of that in writing ASAP to ensure it is done.
The two items which Carlisle have so far refused to rectify are:
- Driveway/stormwater drain - stormwater connection near the porch potrudes into the driveway and above the future finished level of the concrete. Response so far is that the current state is the best it can be...
- Brickwork - the lintels over the windows should have three courses of bricks and only have two, per the building code. So far Carlisle's response was that they have built per our contract and the display home. However our contract requires compliance with the code.
So we need these issues resolved and all the work identified from our inspector and ourselves last week to be done pre handover. If handover is not going to happen as planned we need to know now. Advice a day or two before will not be good enough given we have scheduled a lot based on that date - timber flooring, carpet, removalists, Telstra, Foxtel, aircon/heating connection etc. The main concern is not being able to reschedule the timber flooring within a reasonable time frame.
Anyhow, we have left a message with our supervisor today to express concern on the work progress. We will be hassling Carlisle on Monday on the hour I would say, until we get the answers we need, whatever they are.
We have purposely not bagged Carlisle on this blog, as we really have had a pretty smooth build. We have mentioned when things have been done wrong, but always stating that it is being fixed. But the time has come to be a little pissed off!
Hopefully Monday will bring some clarity as to handover time and process.
































