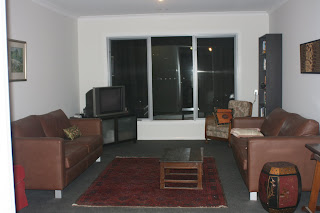But now, after finally buying the last of the light fittings we got the electrician in to do a heap of stuff - and some more to be done this week too.
Firstly, my favourite - the entrance. This is an old light that I got a few months ago at Chapel St Bazaar in Prahran. The other older lights are from there too. Love it!




Our kitchen and the new light over the island bench. This one is from IKEA, and I am very happy with it. We really needed some light on the island. I probably should have put some more lights on for these photos - but was also trying to avoid including the dirty dishes near the sink in the photo! Two of our down lights have just blown, so will be replaced this week. Hopefully they last longer this time as I don't want to be changing them.


And finally for today, the light fittings for the minor bedrooms. Firstly a close up of one (ignore crooked photo), then each of the spare bedrooms (I didn't take a photo of the study). We have finally done up the second spare room as a twin room for guests. All the spare beds got a work out recently with family visiting, so great to be able to fit in a whole family of guests! Also, the spare rooms all have blockout roller blinds now - just white but with a self pattern.



Also - have replaced other main hallway lights with downlights, and just put in simple batten light fittings in the back hallway, WIR, laundry etc. We have put a fan/light in our bedroom and a fan in the alfresco.





 Built in seating. Loving this! Am planning to get some cushions made up for here. The seat under the kitchen window is 900mm deep - perfect for lounging. The rest is normal depth and all is at a height so can pull up a table for dining. Planning to get an outdoor coffee table for this space.
Built in seating. Loving this! Am planning to get some cushions made up for here. The seat under the kitchen window is 900mm deep - perfect for lounging. The rest is normal depth and all is at a height so can pull up a table for dining. Planning to get an outdoor coffee table for this space.

































