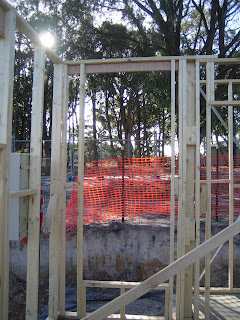The frame is basically done and roof trusses started. The wooden windows for the facade have been delivered and waiting to go, so I would expect the other windows will come next week and all will be put in place.
It has now become "the house" rather than "the block". Very exciting!!
First photo - house take from the front of block.

Next, our entrance way - ready for our massive door!

Our bedroom - wide doorway and note space for sliding door to outside. Just the bedhead wall to be framed in here.
 From dining, looking over to kitchen and alfresco.
From dining, looking over to kitchen and alfresco. 
That's it for now. Was great to walk through all the rooms. Of course I had to measure in the family room to make sure those huge sofas will fit. Easy!


















